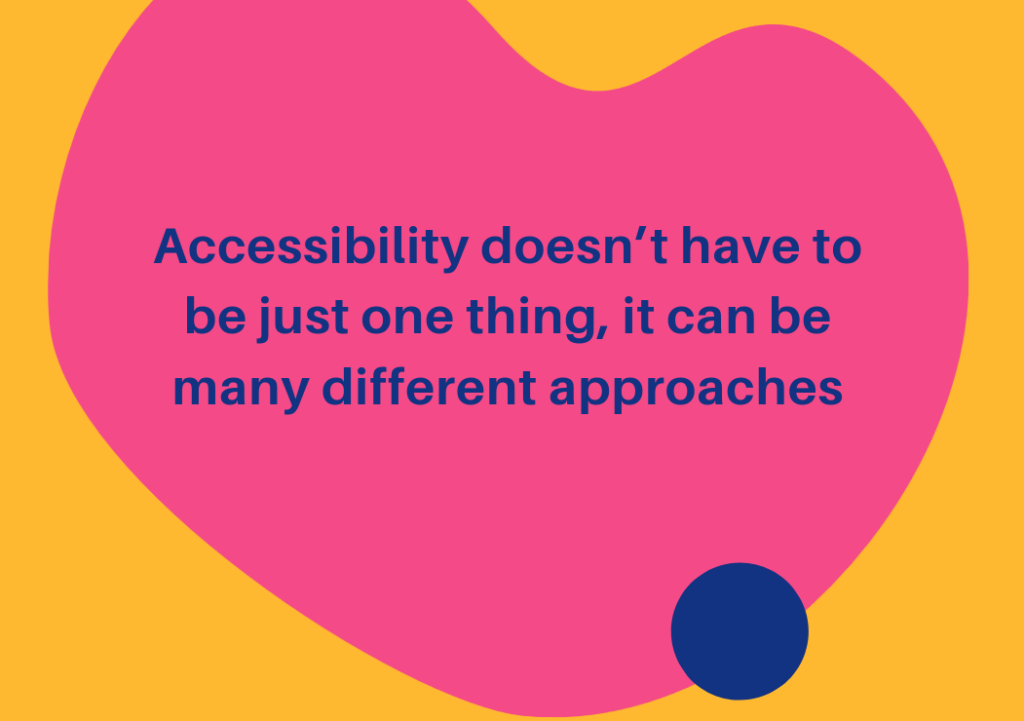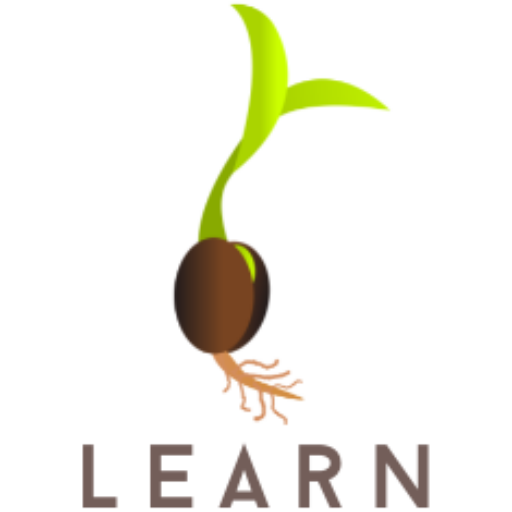What is the space? Is it virtual, physical, a combination or something else?
Next, for 10 minutes interview the client, include questions like
- Where do you gather?
- What elements currently exist? Social media/website/physical space(s)/group meetings/WhatsApp groups/ other
- What other elements would you like to exist, but don’t have right now?
- Who currently manages the space(s)? Are they management, collective, co-operative, service users, a mix or something else?
- Who currently uses the space? Are they management, collective, co-operative, service users, a mix or something else?
- What is the relationship between the people that manage the space and the people that use this space?
- Are there any tensions between these two sets of people? What are they?
- Have you had any complaints or feedback about the space prior to this session that you can share?
…and other questions that you believe are relevant to the space you will be designing.
How do we design a better system, or improve the current one?
Let’s use an example to help our focus, we’ll use the example of organising a convergence meeting, looking at the actual physical venue, the target audience and speakers and how to widen that sense of engagement for all involved.
At the same time think about your own experiences when you have been/felt alienated from spaces, perceived or actual, because it adds a lot more resonance to the work that we are doing.
Good design focuses on connections between the components or elements of design rather than the components themselves. This next part of the design stage we’re looking at connections and the people that you’re trying to bring into this space.
- Physical space, is it ideal? Need to pick a venue that’s more accessible from outset.
- Is the entrance accessible, if you use a wheelchair or have impaired mobility and the front entrance access is poor then you cannot get in by yourself then its off putting from the outset.
- What are the accommodation facilities like, are there lots of stairs?
- What if the venue had disabled/accessible rooms?
- The basic needs need to be met: access to food, water, warm space…
- Make an accessibility review of the presentations: are there too many words, is there signing for deaf people;
- headphones for blind people, is it accessible for people with dyslexia?

- Access to food: is the timetable flexible to eat at non normal hours due to having children, or having an energetic disability or medical issue and needing to eat at different times; are there preparation areas for out-of-hours meals; are diabetics needs met; signage for foods at meal times; ingredients list; programme written so its accessible?
- Can volunteer help be better planned, last minute changes for people with autism is very upsetting and confusing for individuals.
- The line up/speakers: speaking to people of perceived minorities.
- Need to engage people who do a lot but don’t get acknowledged or consulted to make decisions
- Distribute a survey to determine what accessibility gaps there are, what people are asking for, underrepresented groups
Out of this brainstorm we have a list of problems about the space that we’re designing, solutions are sometimes expensive so we must be creative in the way we resolve them. If it helps you can use a table like the one we use below, or whatever works for your group, to lay out the sequences clearly.
